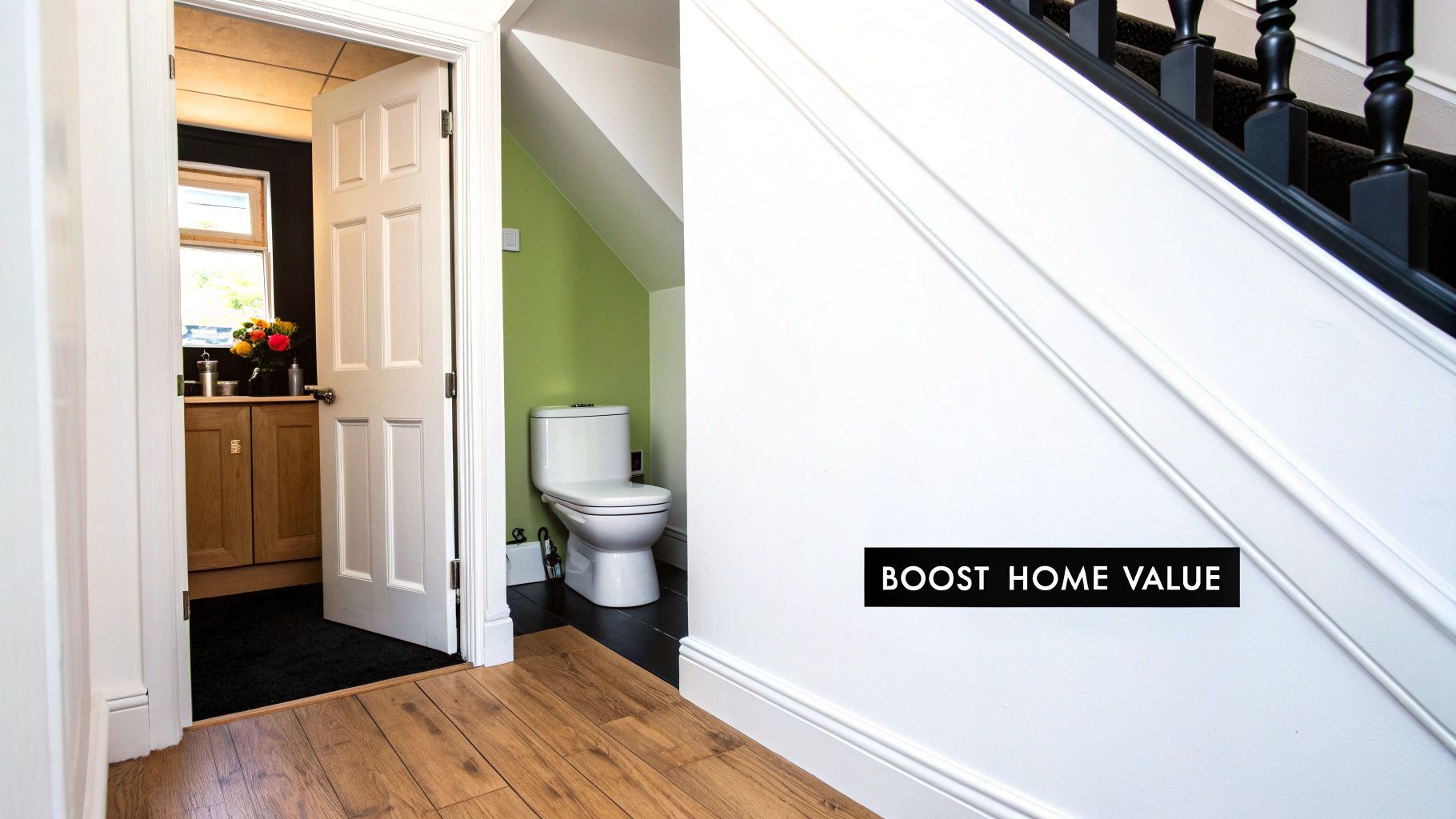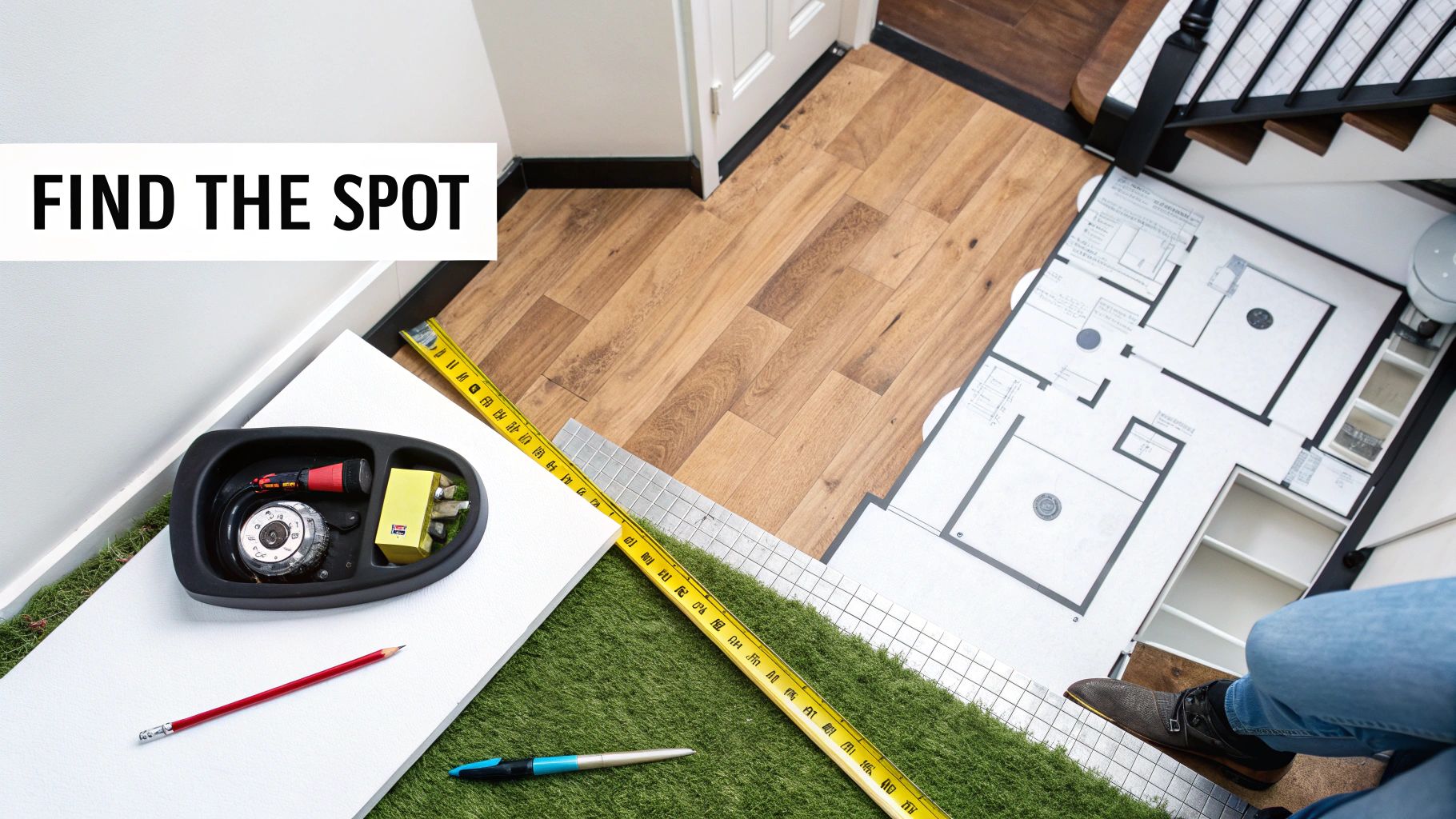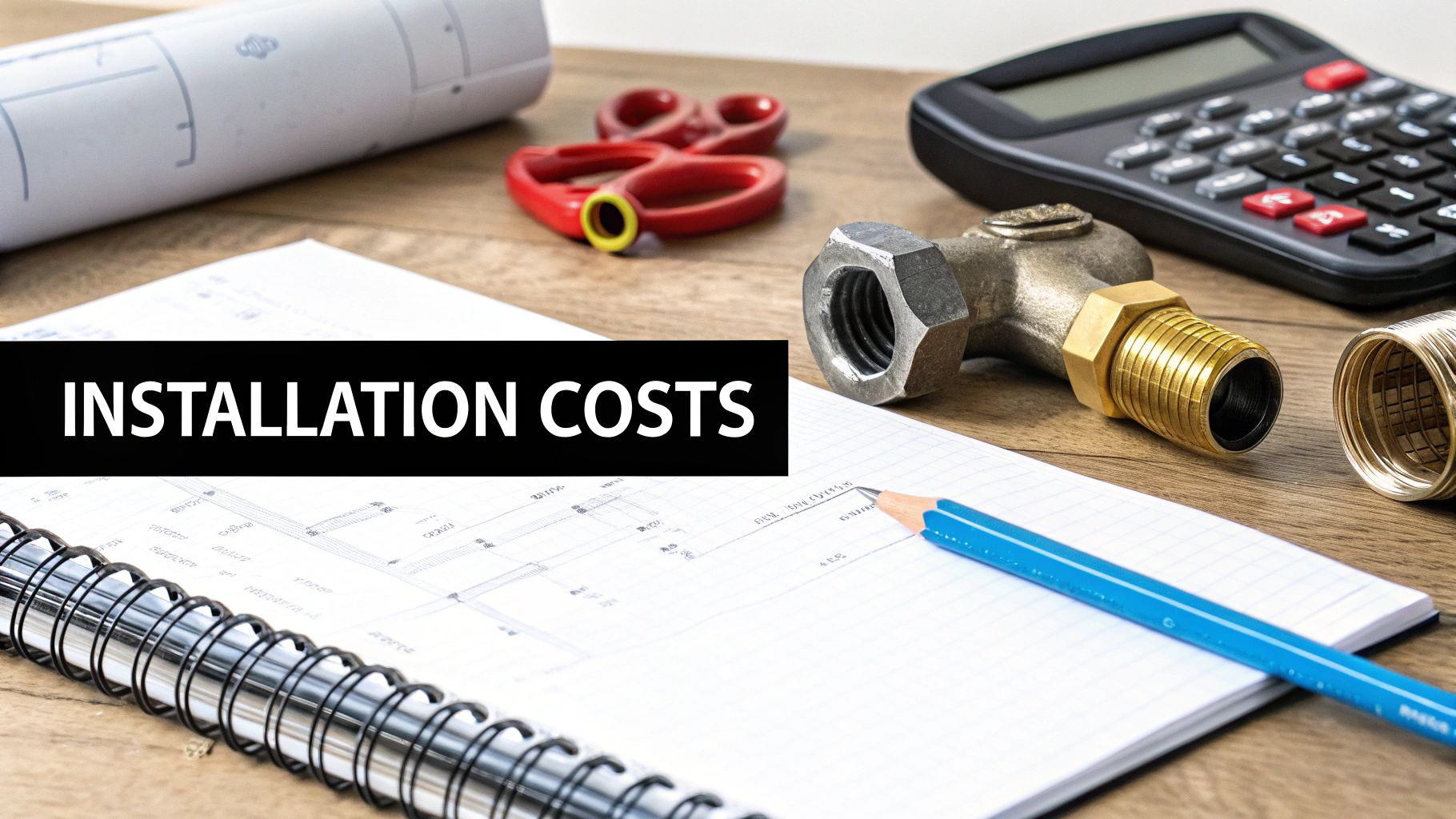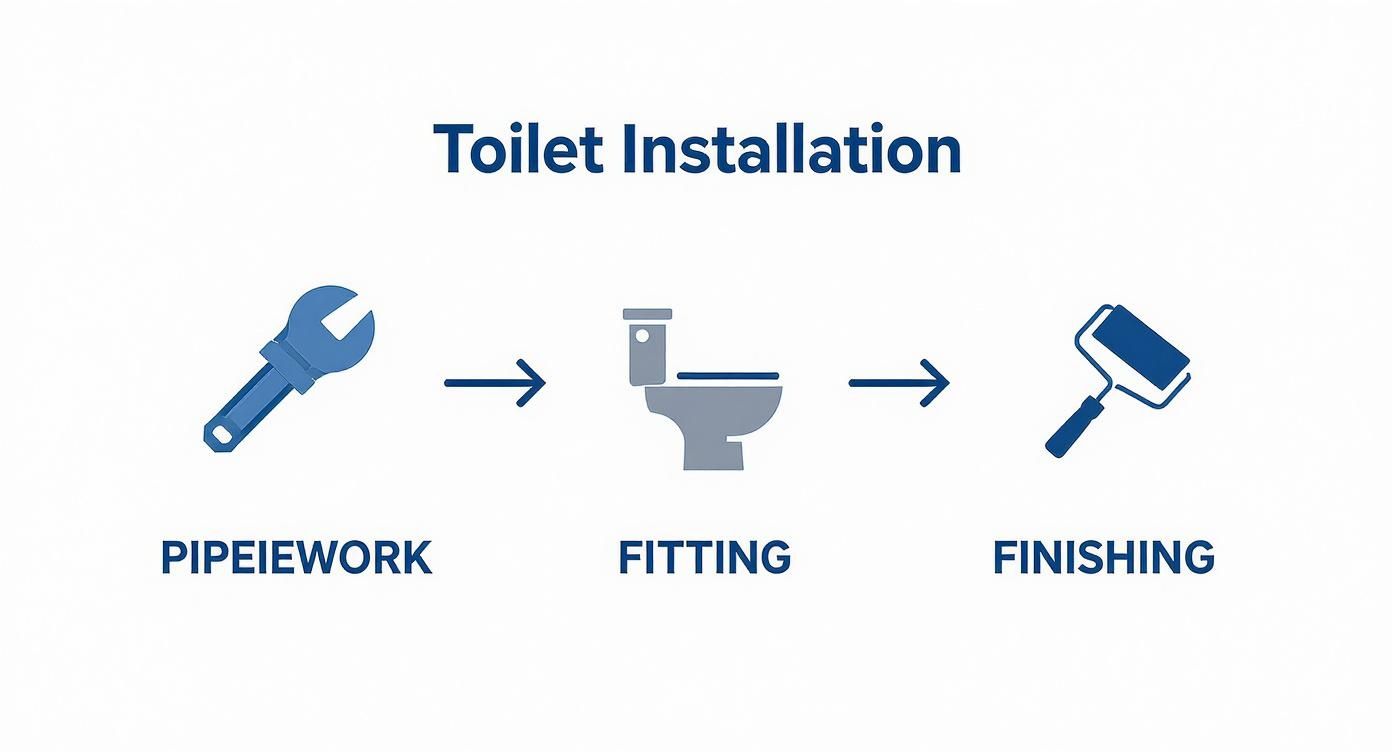Adding a Toilet Downstairs UK Guide
- Luke Yeates
- Nov 18, 2025
- 13 min read
Adding a toilet downstairs is one of the most practical, value-adding improvements you can make to your home. It's a project that gets rid of the morning bathroom queue and makes life so much easier for guests, young children, and anyone with mobility issues. At its heart, the job is about finding a suitable spot, tapping into your existing plumbing, and making sure everything is properly ventilated.
The Real Value of a Downstairs Toilet

This isn't just about convenience; putting in a ground-floor WC is a smart, strategic upgrade for any modern UK home. Here at Harrlie Plumbing and Heating, we see firsthand in Eastbourne properties how this seemingly small addition can completely transform daily life. It’s one of those rare projects that delivers immediate practical benefits and long-term financial returns.
The demand for this upgrade is definitely on the rise. A recent study looking at Pinterest data showed that installing a new downstairs toilet was a top trending renovation, with thousands of people pinning ideas across the UK. You can read the full Hillarys home renovation statistics if you want to dive into the numbers.
Enhancing Daily Life and Home Functionality
A downstairs toilet is all about making your home work better for you, your family, and your visitors. Think about that morning rush when one bathroom just isn't cutting it, or when you've got friends over and would rather keep your private upstairs space to yourselves. And for families with young kids, it's an absolute game-changer for potty training.
It also makes your home far more accessible, which is a massive plus for multi-generational living or for anyone thinking about their future needs. The benefits are crystal clear:
Improved Accessibility: It's a lifeline for elderly relatives or anyone with mobility challenges, removing the need to tackle the stairs.
Added Convenience: No more queues for the loo, especially during busy mornings or when you're hosting a get-together.
Increased Privacy: Guests can use the downstairs facility, keeping your family’s main bathroom private and personal.
A Smart Investment in Your Property
Beyond the day-to-day perks, this project is a sound financial move. It's one of the few home improvements where the value it adds often trumps the initial cost. Estate agents consistently tell us that properties with a downstairs WC are far more attractive to buyers, especially in family-heavy areas like the neighbourhoods around Eastbourne.
By adding sought-after features like a ground-floor toilet, you're not just improving your home for today; you're making a calculated investment in its future marketability and appeal.
This single upgrade can significantly broaden your home's appeal on the property market, turning it into a powerful selling point. For more ideas on boosting your property's worth, have a look at our guide on maximising your home value in Eastbourne with kitchen and bathroom upgrades.
Finding the Perfect Spot for Your New Toilet

Before you even think about picking out taps or tiles, the single most important decision you'll make is where to put your new downstairs loo. This choice has a huge impact on the project's complexity, cost, and how usable the final space will be. In many Eastbourne homes, from the classic Victorian terraces in the Old Town to modern builds down at Sovereign Harbour, there’s often unused space just waiting for a new purpose.
The trick is to think creatively but always practically. That awkward dead space under the stairs, a forgotten corner of the utility room, or even a section of a wide hallway can often be transformed. We’ve seen it all here at Harrlie Plumbing and Heating, helping homeowners find clever solutions they hadn't even considered.
Assessing Potential Locations
When you’re scouting for the right spot, it’s about more than just finding an empty patch of floor. A few key factors come into play, and some are much more critical than others. The real goal is to strike a perfect balance between everyday convenience and the nuts and bolts of plumbing and construction.
A brilliant starting point is to look for somewhere close to your existing plumbing, especially the main soil pipe. This is the large vertical pipe that carries all the waste away from your home. The closer your new toilet is to this pipe, the simpler—and cheaper—the job will be. Having to run new waste pipes over long distances can quickly ramp up both labour and material costs.
We recently worked on a project in a Meads property here in Eastbourne where the ideal spot under the stairs was a fair distance from the soil stack. By meticulously planning the pipe run through the floor joists, we managed to avoid a far more disruptive and costly solution, saving the client a good deal of hassle and money.
Minimum Space and Practical Needs
While it’s tempting to try and squeeze a toilet into the tiniest space imaginable, you have to think about comfort and, crucially, complying with UK Building Regulations. You'll need enough room for the toilet and a small basin, plus enough space to actually move around without feeling like you're in a phone box.
Here are the essential things to consider for any potential location:
Minimum Dimensions: You should aim for a floor area of at least 80cm wide by 140cm long. This gives you enough knee room in front of the toilet and space for a compact hand basin without everything feeling on top of you.
Door Swing: Don't forget to account for the door! An outward-opening door is often the best bet for small spaces, as an inward-opening one can make the room feel cramped and could even be a hazard in an emergency.
Ventilation: A downstairs toilet must have proper ventilation. This usually means installing an extractor fan that's ducted to an outside wall. As you look at spots, check for access to an external wall to make this part of the job straightforward.
Head Height: This is a big one for under-stairs conversions. A sloping ceiling is perfectly fine, but you need to be able to stand up comfortably in front of the basin and toilet without banging your head.
By carefully thinking through these points, you can pinpoint a location that isn't just possible, but is genuinely practical for daily use. Getting this initial planning right really does set the stage for a smooth and successful project.
Navigating UK Building Regulations
Getting the rules right is non-negotiable when adding a toilet downstairs. The mere mention of regulations can make some homeowners groan, but they’re there to ensure your new loo is safe, functional, and won't cause you problems down the line.
The good news? For most internal projects like this, you won't need full Planning Permission. However, you absolutely must comply with UK Building Regulations.
These aren't just bits of red tape designed to make life difficult. They exist to guarantee minimum standards for health and safety. At Harrlie Plumbing and Heating, we handle this entire compliance process for our clients across Eastbourne, making sure every installation is properly signed off and certified. It's about giving you complete peace of mind.
Key Regulations To Know
When you're installing a downstairs toilet, a few key parts of the Building Regulations will always come into play. Each one tackles a critical piece of the puzzle, from air quality to how waste leaves your home.
Part F (Ventilation): A downstairs loo needs proper ventilation. You can't just stick it in a cupboard and hope for the best. This usually means fitting an extractor fan that pulls moisture and odours straight outside. Often, the fan will need a timer overrun, which keeps it running for a few minutes after the light is switched off to clear the air properly.
Part H (Drainage and Waste Disposal): This is all about getting the waste away from your property efficiently. It dictates the correct gradient, or 'fall', for the new soil pipe. The standard is a fall of 1 in 40—a gentle slope that uses gravity to keep everything flowing smoothly and prevent nasty blockages.
Part M (Access and Use of Buildings): While you might not be creating a fully accessible bathroom, Part M still has a say. A key point here is making sure the door opens outwards. This is a simple but vital safety measure to prevent someone from getting trapped inside if they were to fall against the door.
Navigating these rules might seem a bit much, but for a professional, it's just part of the job. We make sure every little detail, from the diameter of the waste pipe to the extractor fan's flow rate, meets the required standards. It’s what stops you from dealing with foul smells or slow drainage later on.
For anyone tackling a bigger project that does need planning permission, getting your drawings right is crucial. A definitive guide to the UK site plan and location plan is an indispensable resource to help you get your submission right the first time.
Ensuring Full Compliance
So, how do you make sure your new loo is fully compliant? You've got two main options. You can submit a Building Notice to your local council's building control department yourself, or you can use a certified professional.
As competent persons, we can self-certify our work, which makes the whole process much simpler and faster for you. We handle all the paperwork, do the job to the correct standards, and provide you with the necessary completion certificate at the end. It takes the entire burden off your shoulders.
For a deeper dive into what’s required, check out our essential guide to Building Regulations for a downstairs toilet.
Breaking Down the Installation Costs

Before you start picking out tiles, let's talk numbers. Understanding the budget is absolutely crucial when you’re planning to add a downstairs toilet. The total figure isn't just one number; it’s a mosaic of several key components, and each one has its own price tag. Getting a clear picture of this breakdown from the start helps you make smart decisions and dodge any nasty surprises down the line.
The final bill can swing wildly depending on how complex your project is. For instance, a straightforward installation in a utility room right next to the main soil stack will be far kinder to your wallet than converting a cupboard tucked away on the other side of the house. Here in Eastbourne, we at Harrlie Plumbing and Heating always provide a detailed, itemised quote. We want you to see exactly where your money is going before a single tool is lifted.
Recent figures show that plumbing supplies and professional labour are hefty parts of the budget, often making up around 35% of a typical bathroom project. In the UK, you can generally expect the average price for adding a new WC to fall somewhere between £3,000 to £3,800, though this depends on your location and the specifics of the job. For a deeper dive, you can explore a more detailed analysis of UK bathroom renovation costs on BuildPartner.com.
Key Cost Components
So, what are you actually paying for? To budget effectively, you need to know where the money goes. The main expenses can be neatly split into a few key areas:
Labour: This is often the largest single expense, covering the time and expertise of the plumbers, electricians, plasterers, and other tradespeople involved.
Toilet and Basin Suite: Your choices here matter. Costs can range from budget-friendly basics found at any DIY store to high-end, designer fixtures.
Plumbing Materials: This bucket includes all the essential pipework, fittings, valves, and waste components needed to connect your new toilet and make it work flawlessly.
Finishing Work: Don't forget the final touches! This covers tiling, flooring, plastering, painting, and any electrical work for lighting or an essential extractor fan.
One of the biggest variables we see in Eastbourne homes is the drainage. If we can create a simple, gravity-fed connection to the soil stack, costs are kept down. But if the location requires a macerator pump like a Saniflo, this adds another layer of cost for both the unit and the specialised installation.
How Different Choices Affect Your Budget
Every choice you make, from the tiles on the floor to the toilet itself, will nudge the final price up or down. Opting for premium porcelain tiles over simple vinyl flooring, or a sleek wall-hung toilet instead of a standard close-coupled model, will naturally increase the cost.
To give you a clearer idea, we've put together a table illustrating how these decisions can shape your overall project budget.
Estimated Cost Breakdown for a Downstairs Toilet Project
This table breaks down the typical cost ranges for the different parts of a downstairs toilet installation, helping you to plan your budget more effectively.
Component | Budget Range (£) | Key Considerations |
|---|---|---|
Labour | £1,500 - £2,500+ | The project's complexity, such as the distance to the soil pipe and any structural changes, will directly affect the labour hours required. |
Toilet & Basin | £200 - £800 | A basic suite is very affordable, but designer, wall-hung, or compact models will be at the higher end of this range. |
Macerator Unit | £300 - £600 | This is only necessary if a standard gravity connection isn't feasible. It's an additional cost to factor in for specific layouts. |
Finishing Touches | £400 - £1,000+ | This includes tiling, flooring, plastering, and electrics. Your choice of materials and the size of the room are the main price drivers here. |
As you can see, the costs are a mix of fixed necessities and personal choices. Planning carefully allows you to decide where to spend and where you might be able to save, ensuring you get the perfect downstairs loo without breaking the bank.
The Installation Process Explained
Once all the planning is ticked off and you’ve settled on the perfect spot, the real work of adding a downstairs toilet can get underway. This is where an empty space begins its methodical transformation into a fully functional cloakroom. For many homeowners we work with in Eastbourne, this is the most exciting part—seeing the vision finally start to take shape.
The first job is always the foundational plumbing. This means running new pipework for both the cold water supply to the basin and toilet cistern and, most importantly, the new waste pipe. Here at Harrlie Plumbing and Heating, we plan these pipe runs meticulously to keep them as discreet and efficient as possible, often tucking them away under floorboards or building them into new stud walls.
Connecting to Your Home's Plumbing System
Getting the drainage right is, without a doubt, the most critical part of the whole installation. The new, smaller waste pipes from the basin have to feed into the much larger soil pipe from the toilet. This combined soil pipe then needs to be properly connected to your home's main drain.
This connection has to be spot on. In the older Victorian and Edwardian properties so common around the Old Town area of Eastbourne, we often have to excavate outside to create a new, compliant junction with the existing clay drainage system. It’s a job that demands real precision to guarantee a leak-proof seal and the correct gradient, ensuring waste flows away smoothly and prevents any future blockages or nasty smells.
Proper venting is another piece of the puzzle that can’t be overlooked. A vent pipe is installed to let air into the drainage system, which stops a vacuum from forming when you flush. It's a simple but vital component that prevents unpleasant odours from creeping back into your new loo.
Fitting the Fixtures and Finishing Touches
With the 'first fix' plumbing sorted, the room starts looking less like a building site and more like a bathroom. The toilet and basin are carefully positioned and securely fitted. This is where attention to detail really pays off—making sure the toilet is perfectly level and the basin is mounted at a comfortable height.
After the fixtures are in, it’s all about the finishing work that ties everything together. This stage typically includes:
Boxing In: Any exposed pipework is neatly boxed in with timber and plasterboard, giving you that clean, seamless look.
Plastering: The walls and ceiling are plastered to create a smooth surface, ready for you to decorate.
Flooring and Tiling: Your chosen flooring goes down, and any wall tiling is completed. This is where you can really add some personality and protect the walls from splashes.
The quality of the finish is what elevates a simple installation into a genuinely premium space. It’s the difference between a functional WC and a room you’re proud to show guests. Taking the time to get these final details perfect is a hallmark of professional workmanship.
The whole process, from running the first pipe to the final coat of paint, is a fantastic example of a plan coming to life. To see the kind of polished result an extensive installation can achieve, take a look at a newly renovated property with multiple bathrooms. For a more detailed breakdown of fitting the toilet itself, you can check out our post on how to install a new toilet in a UK home.
Your Common Questions Answered
Adding a downstairs toilet is a fantastic project, but it’s a big one, and you’re bound to have questions. Over the years, our team at Harrlie Plumbing and Heating has heard them all from homeowners across Eastbourne. We’ve put together answers to the most common queries to give you a bit more clarity.
This quick overview breaks down the main stages of a typical installation.

As you can see, it all starts with the foundational plumbing and pipework before we move on to fitting the toilet suite itself. Then come the all-important finishing touches.
Do I Have to Use a Macerator Toilet Like a Saniflo?
Not always, but they are a brilliant bit of kit in the right situation. A macerator is perfect when your new loo is a long way from the main soil pipe or sits below the level of your existing drain. It uses a pump to move waste through small-bore pipework, which gives us loads of flexibility for tricky locations. We've fitted plenty of them in Eastbourne properties where a conventional setup just wasn't an option.
However, if we can get a standard gravity-fed connection to your soil stack, that's often the simpler and more robust long-term solution. When we come out to assess your home, we'll talk you through the most practical and cost-effective option for your specific layout.
How Long Does the Installation Take?
This is a classic "how long is a piece of string?" question, as the timeline can vary quite a bit. A straightforward job where the plumbing access is easy might take our team around 3 to 5 days from start to finish.
If the project is more complex, it could take a bit longer. For instance, if we need to build new stud walls, run a lot of pipework across the house, or carry out detailed tiling and electrical work, it could stretch to between one and two weeks. We always provide a clear, detailed project schedule before we start, so you'll know exactly what to expect and when.
Does a Downstairs Toilet Add Value to My Home?
The answer here is a resounding yes! Speak to any estate agent and they'll tell you that a downstairs toilet is one of the most desirable features for buyers, especially for families and older couples. It's an upgrade that makes your property instantly more appealing on the market.
In most cases, the value added to your home by installing a downstairs WC is greater than the cost of the project itself. This makes it not only a fantastic practical improvement for your daily life but also a very sound financial investment for the future.
Ultimately, it adds a huge amount of convenience while boosting your property's marketability. It’s a genuine win-win for any homeowner.
Ready to add convenience and value to your home with a professionally installed downstairs toilet? The team at Harrlie Plumbing and Heating is here to help homeowners across Eastbourne and the surrounding areas. Visit us to get your free, no-obligation quote today.

Comments